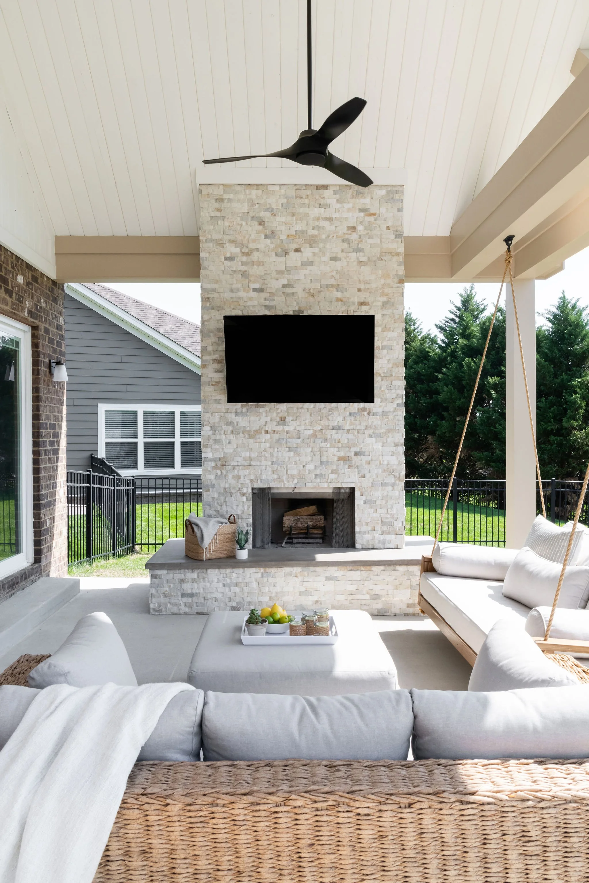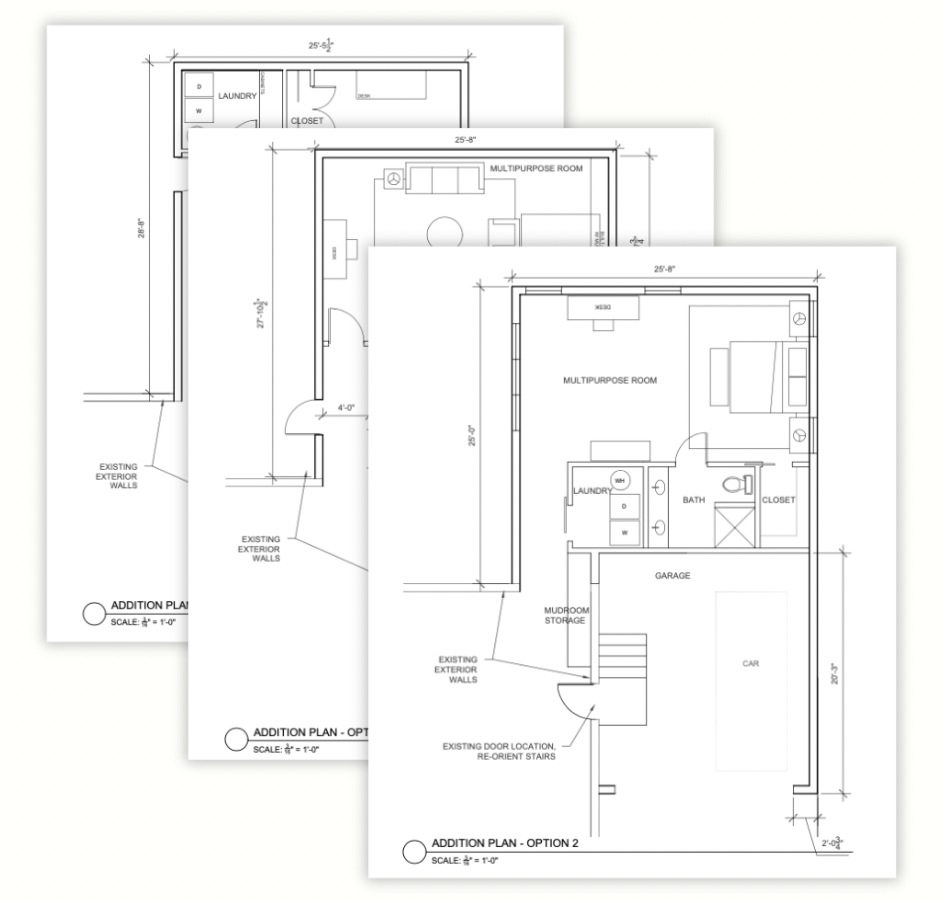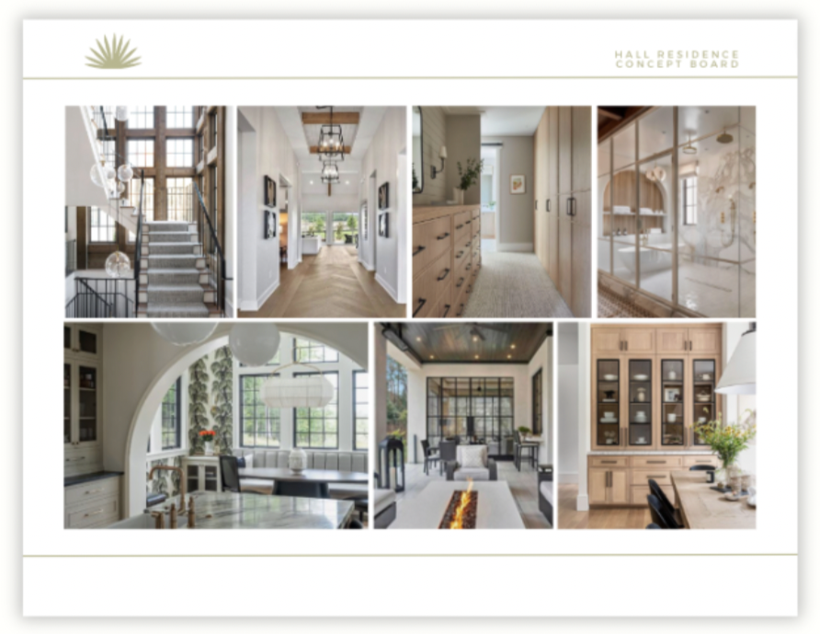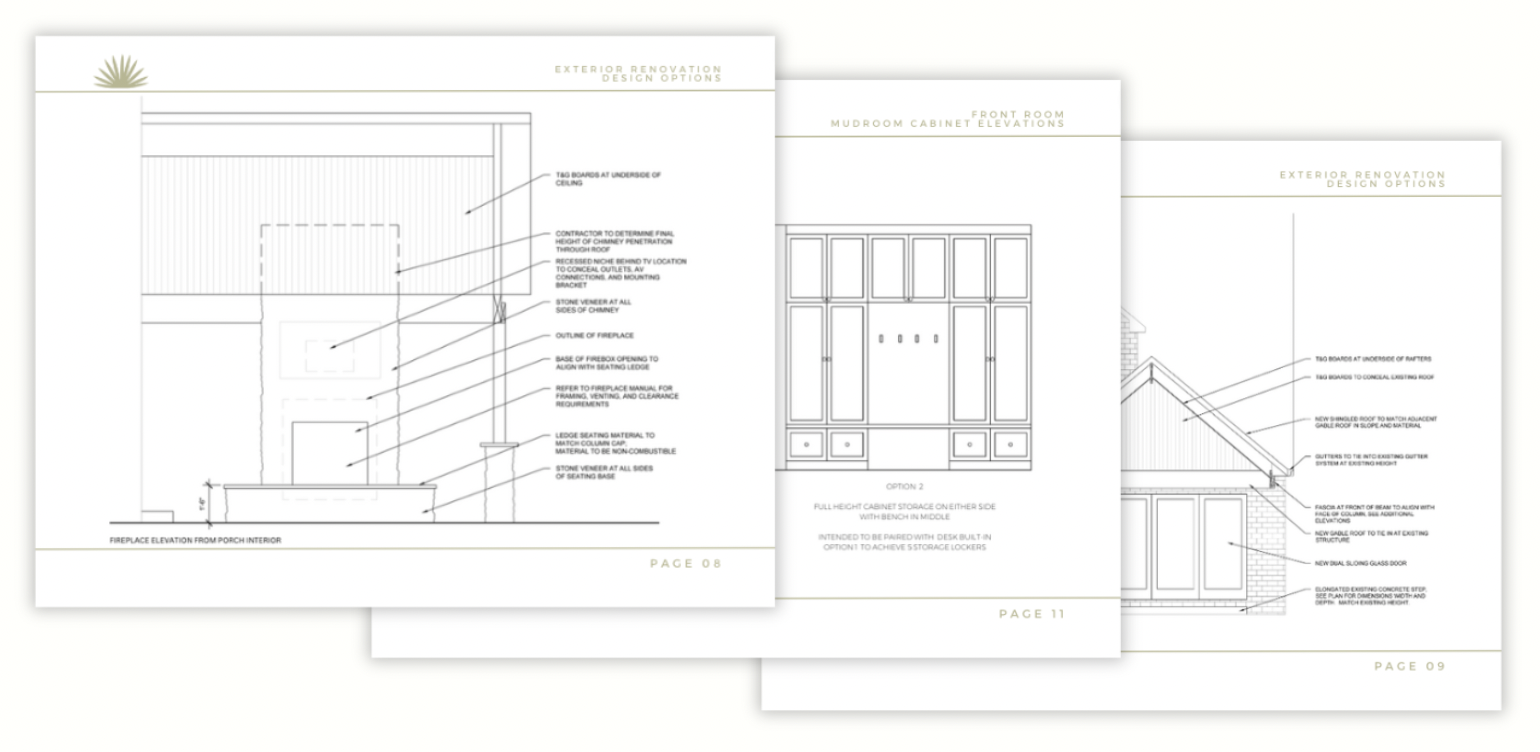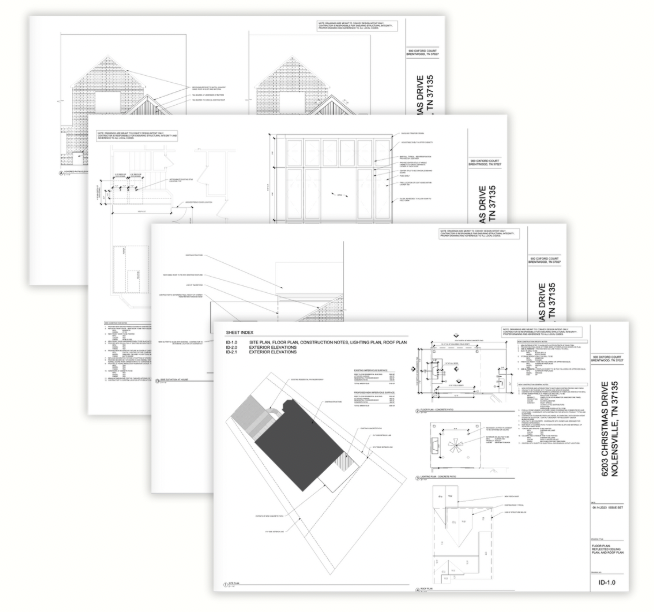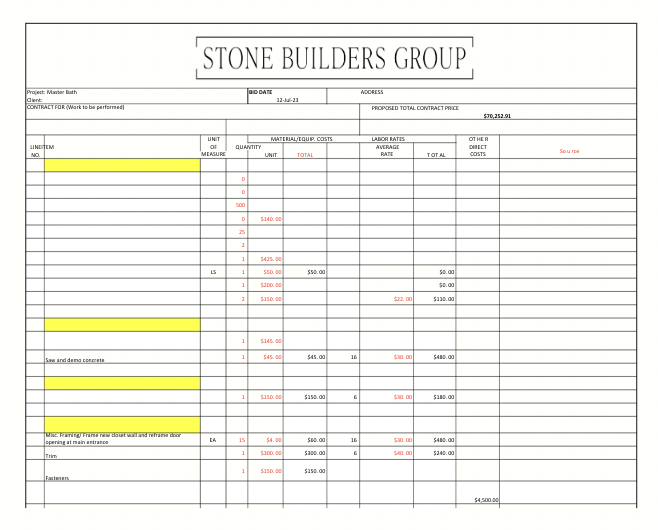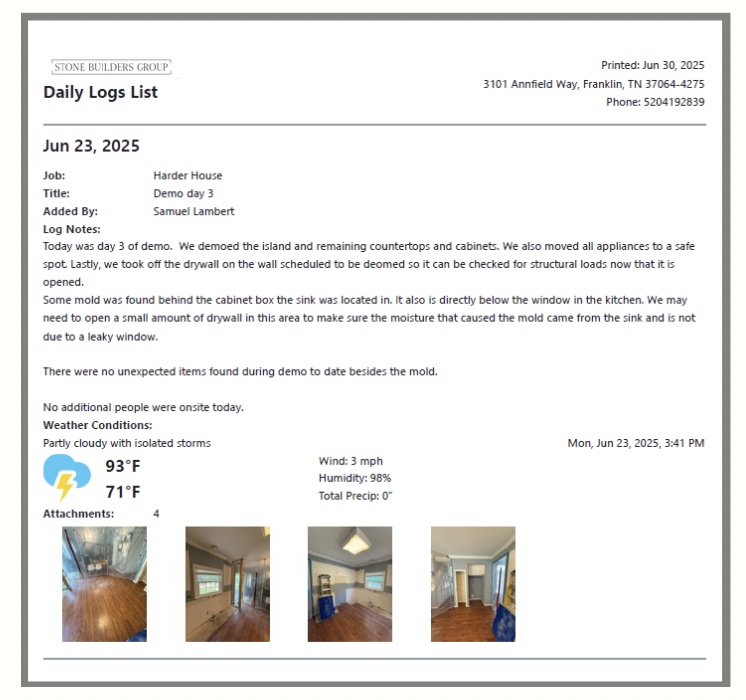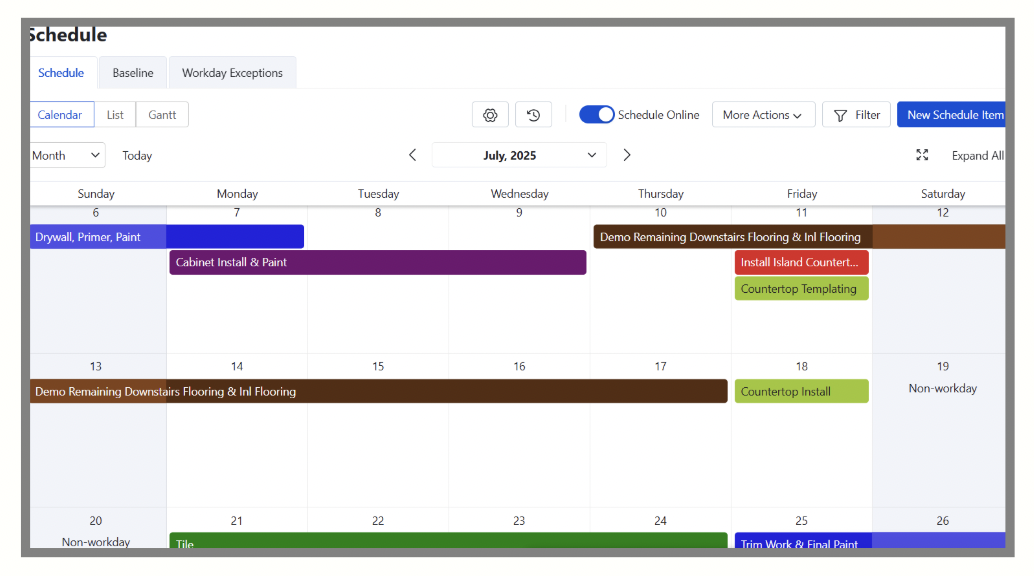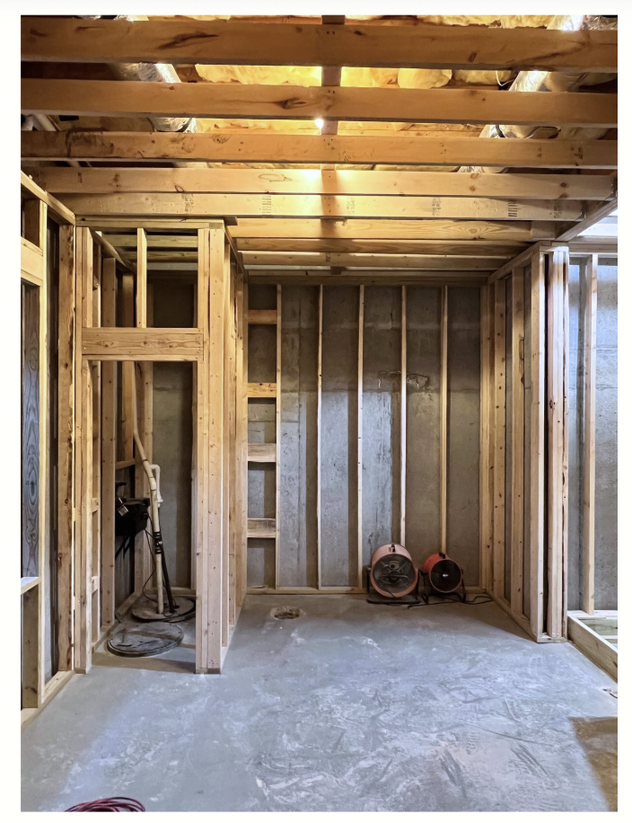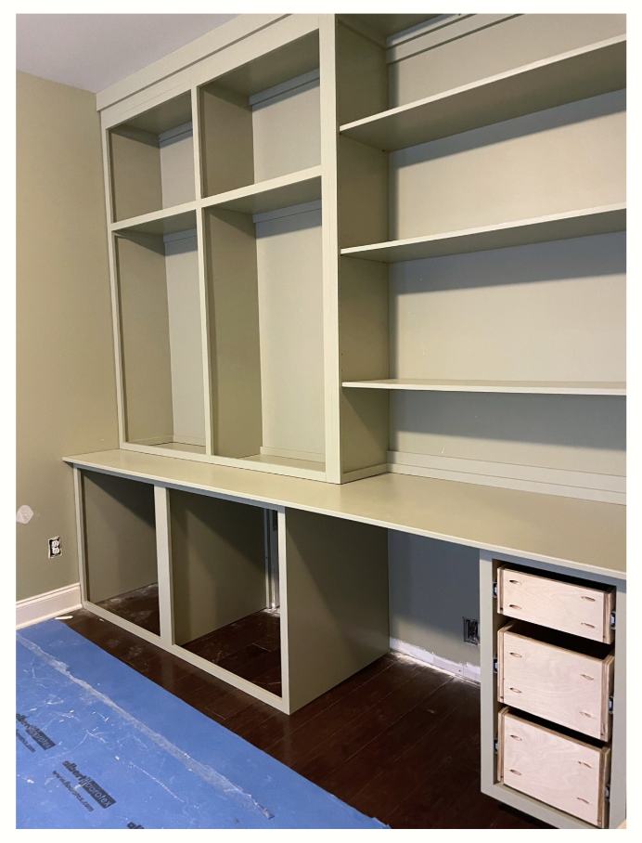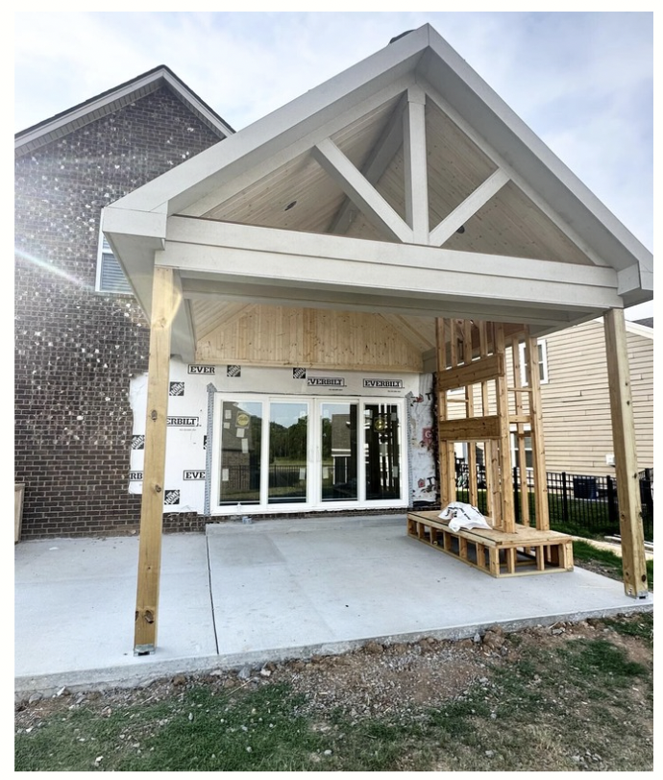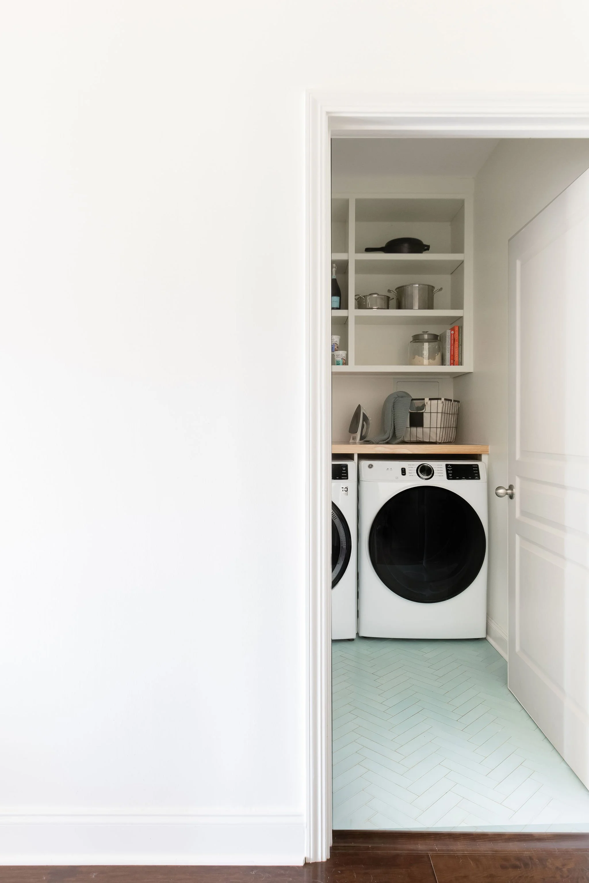design & construction, working as one.
STONE BUILDERS GROUP
X
ELIO DESIGN STUDIO
one team. one timeline. one incredible result.
Welcome
Stone Builders Group and Elio Design Studio are teaming up to offer you a design-build approach to your project. Design-Build is a fully integrated service model that brings design, planning, and construction under one roof. Rather than hiring separate designers, architects, and contractors, you’ll work with one unified team that manages your project from initial concept through final construction. Whether you’re planning a renovation, an addition, or a new build construction project, our team is here to help.
Looking for a contractor you can count on? At Stone Builders Group, we show up, communicate clearly, and keep your project on track. Our licensed and insured team uses BuilderTrend software to keep you in the loop, so you can enjoy the process—and the results. Along with their team, founders Alec Gilmer and Sarah Sloyan will ensure your project will be built with quality you can trust.
Elio Design Studio is a full service interior design firm founded by Amanda Totoro and Jessica Langdon. Together with our clients, we’re a team from initial concept through installation. We believe good design should be approachable, functional, and sustainable. From a closet to a whole house, our designs give you the function you need and the look you want. We holistically look at how your project fits within your whole space, how you move through it, and how you use it. Our ultimate goal is to create a seamless and enjoyable design experience.
We can’t wait to work with you!
Why Design Build Works?
Design-Build is a fully integrated service model that brings design, planning, and construction under one roof. Rather than hiring separate designers, architects, and contractors, you’ll work with one unified team that manages your project from initial concept through final construction.
-
You won’t need to individually find designers, contractors and professional and then juggle communication between them all. Your team has a tailored process and will make sure all steps are covered and you are in the loop.
-
By eliminating gaps between design and construction phases, we accelerate your project timeline—without sacrificing quality.
-
With design and construction collaborating from the start, your budget is considered at every stage. We provide realistic pricing early on, helping prevent costly surprises.
Your style, lifestyle, and needs lead the design. We translate your vision into plans that are not only beautiful, but also buildable and practical.
-
One team. One shared goal. Everyone is invested in your project’s success and held to the highest standards of craftsmanship and care.
Our process is broken down into preconstruction and construction phases. The preconstruction phases focus initially on a big budget range and walks you through various design decisions, resulting in a firm construction number before any work begins. The construction phases begin as soon as your construction contract is administrated and take you from start to finish, executing your design. Our main phases to walk you through a project from beginning to end are outlined below.
Project Process
Pre- Construction :
Schematic
All projects begin with an in-person or virtual meeting to discuss your design dreams. Once we have a better understanding of your space and desired outcomes, we provide a design fee and a ballpark construction estimate specific to your project. This allows you to determine initial feasibility of your project and allows our team to clearly define your scope of work.
Design starts with documenting and measuring your existing space. This helps us understand any design limitations and provides us with a framework for initial design solutions.
At the conclusion of this phase, you receive a concept board with images we’ll use as inspiration for your project along with several different space plans to consider.
SCHEMATIC PLANS
CONCEPT BOARDS
Pre- Construction :
Design Development
Once an initial plan is selected, we take a more thorough look at how your space will be arranged. We focus on exact sizing, door and window placements, and final furniture locations. With a set plan, we collaborate with our subcontractors to create a budget that’s realistic and approachable for all the selections required to complete your design.
If needed, we’ll coordinate additional design professionals. including architects, engineers, and surveyors, to ensure all design aspects are addressed.
With budget in mind, we source and present all selection options. As decisions are made, we record all information for use during procurement and/or construction.
DESIGN DRAWINGS
DESIGN SELECTIONS
Pre- Construction :
Construction Drawings
Now that we understand the general outline for your design, our detail-oriented planning ensures the outcome you desire. We create drawings for use during permitting and construction. The drawings we provide assist in providing accurate estimates up front and help eliminate confusion during construction. The set of documents can contain floor plans, lighting plans, electrical intent plans, plumbing intent plans, furniture plans, finish plans, wall elevations, tile patterns, and custom cabinet designs.
All necessary selections will be documented as well.
CONSTRUCTION DOCUMENTS
Pre- Construction :
Final Pricing & Permitting
Once an estimate for your scope of work is finalized, we help you evaluate the construction budget and make any needed design adjustments. With your approval of the total cost, we send over our construction contract to officially begin work.
With the signed contract, we establish a construction schedule, showing you when different tasks will be completed, and we submit any necessary documentation to the city to begin the permitting process.
ITEMIZED CONSTRUCTION BUDGET
Construction :
Construction Admin
Once the construction contract is executed, we take ownership of your project. Taking the project from start to finish, you can expect regular schedule updates, open communication with the construction team, and periodic budget updates. Communication is managed through our construction management software, ensuring all of our team is looped into to real time conversations.
Before we begin, we send over a client questionnaire to help understand your expectations of the construction process and answer logistical questions like access to your home, any hours or days that are off limits, pets that we need to be aware of, etc.
DAILY PROGRESS LOGS
REAL TIME SCHEDULE UPDATES
Construction :
Construction Process
Throughout construction, you can expect regular on-site management from our team. This includes periodic quality control walkthroughs from both Stone Builders Group and Elio Design Studio to ensure the design achieves your expectations.
While various construction activities are occurring throughout this process, we ensure our team is hitting schedule and budget milestones.
As construction is an evolving process, our team troubleshoots and problem solves for an unexpected situations that may arise. Our goal is always to present you with solutions before presenting you with problems.
Construction : Close Out
After substantial completion, we’ll complete a walkthrough of the project with you to create a punch list for any last minute items or touch-ups that need to be addressed. We ensure each item is addressed before sending the request for final billing.
Once construction is completed, we’ll send over any pertinent care manuals as well as our warranty letter.
FAQ
-
We consider every job a collaboration with our clients. If you’d like to be heavily involved in decision making and design discussion, we welcome your input at every step of the process. Sometimes scheduling and time constraints limit the amount of input you are able to provide, and we’re able to offer more directed guidance for you. For all of our clients, we accommodate our communication and guidance to whatever is most beneficial to you.
-
Your design fee will be a fixed cost. Construction, however, is cost plus. This allows us to tailor the budget to your decisions, and you recognize any savings that may occur during the course of construction.
-
Once we establish the scope of your project, we’ll work with you to map out a realistic construction schedule. You will have access to realtime updates through our communication software as well as weekly updates letting you know where the project stands.
-
Our goal is to provide you with the most accurate construction cost possible at the end of our preconstruction phase. To help offset any unexpected costs, we recommend a contingency amount be set aside to account for any unanticipated price increases in labor or material.
-
Any changes to the plans or specifications that occur once the construction contract has been executed are addressed through change orders. These documents help you understand any budget and scheduling implications before officially deciding to change the design.
-
Great! We’re happy to collaborate with any design team members you already have a relationship with.
Let’s work together.
Interested in working together? Fill out some info and we will be in touch shortly!
We can't wait to hear from you!
